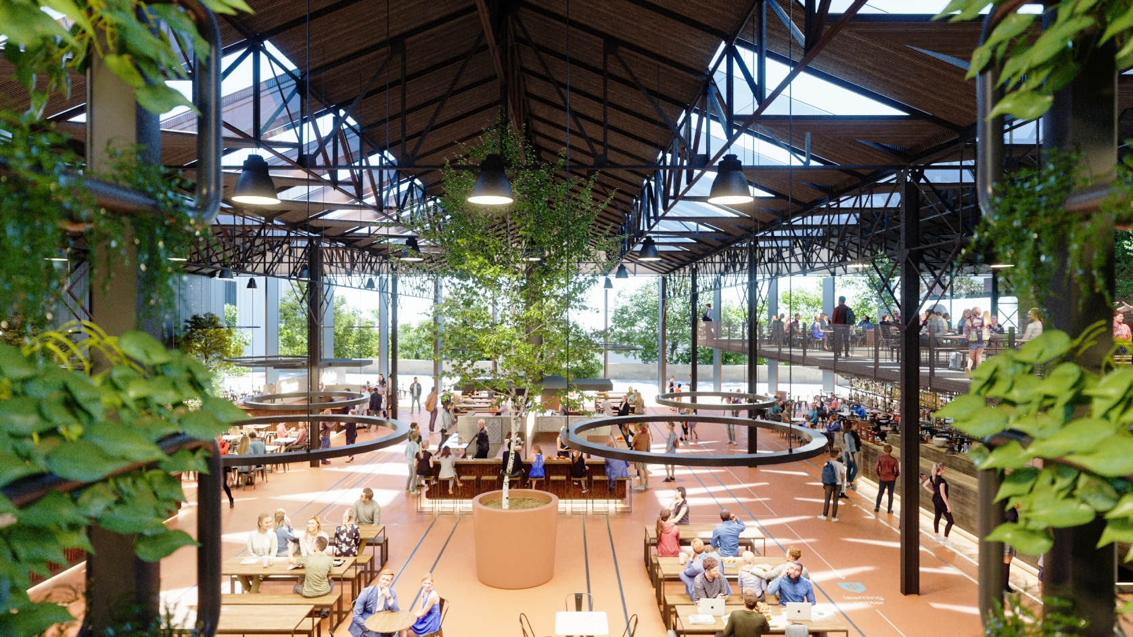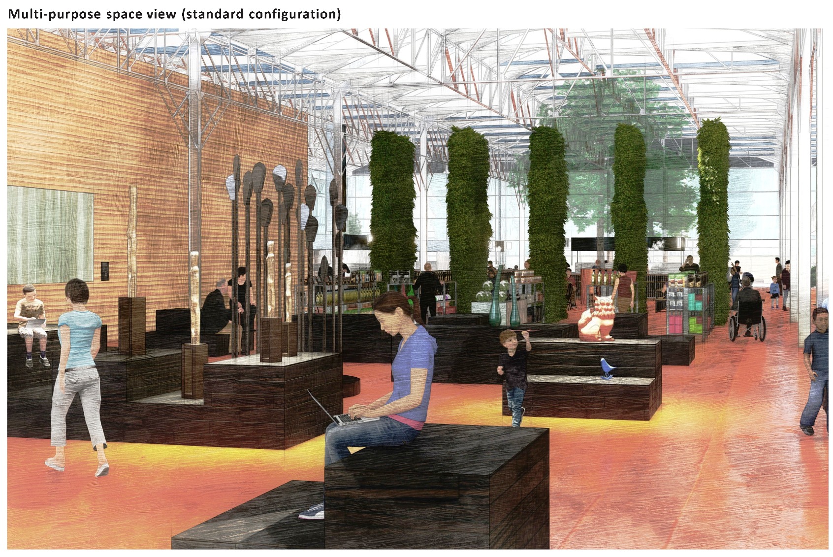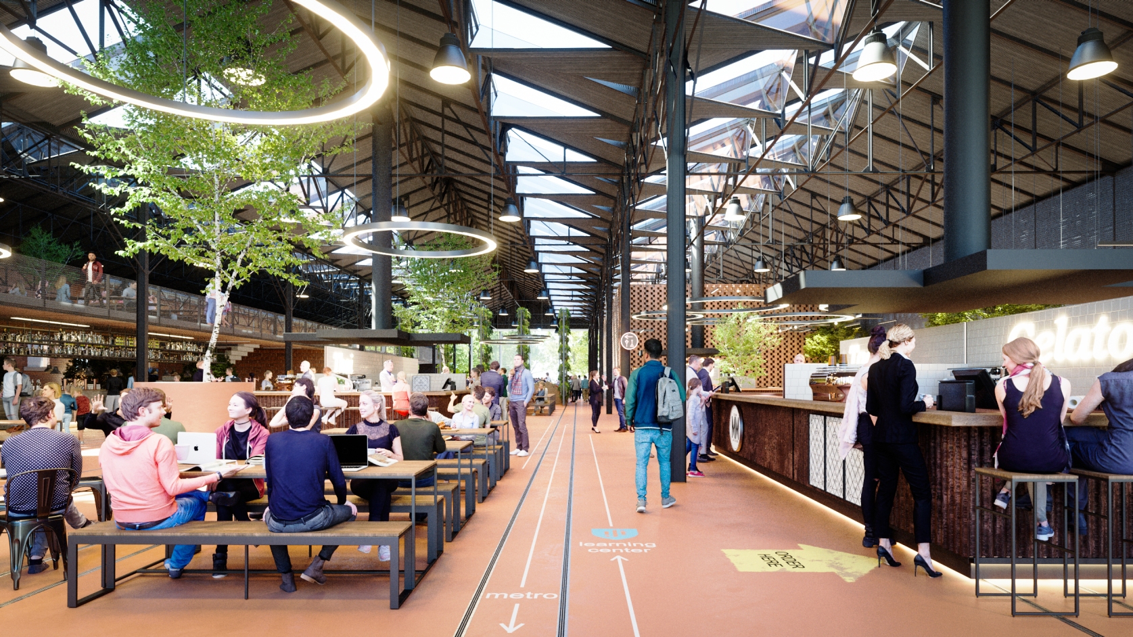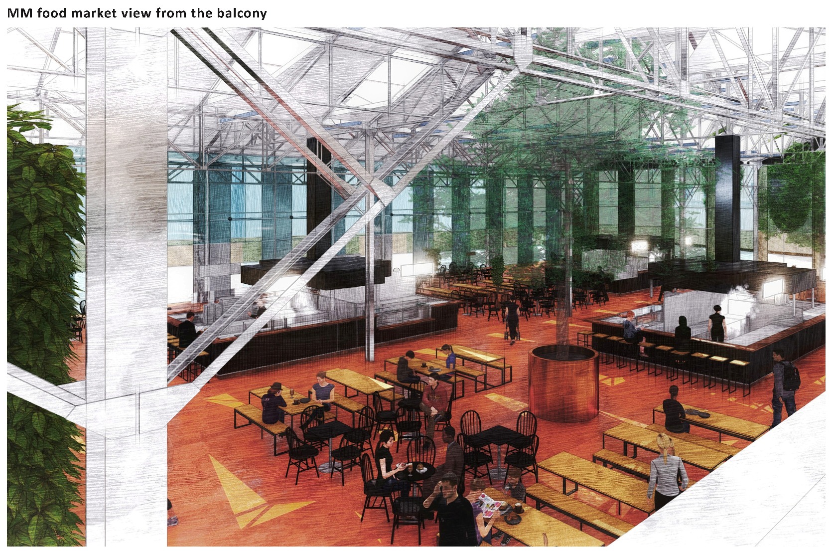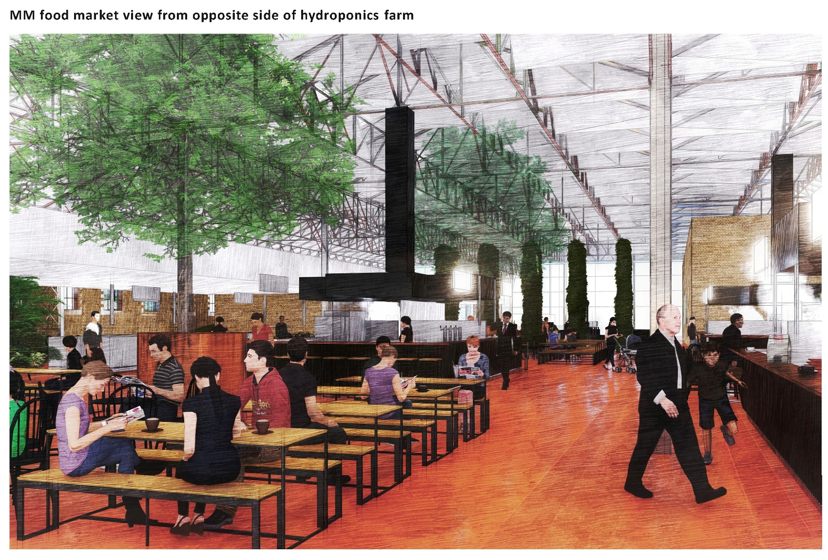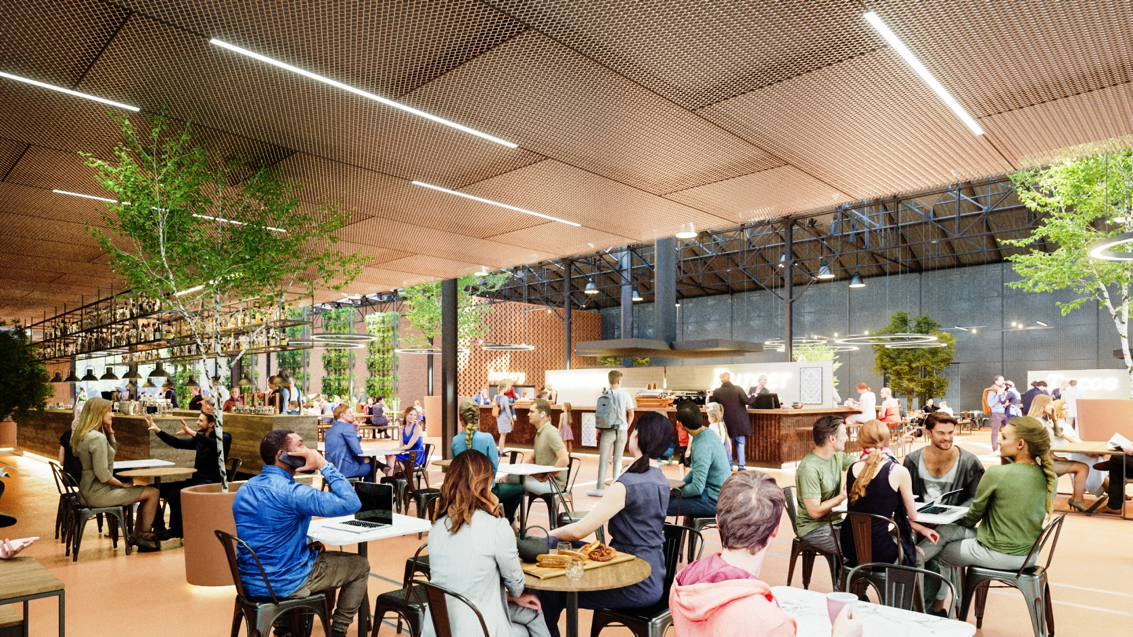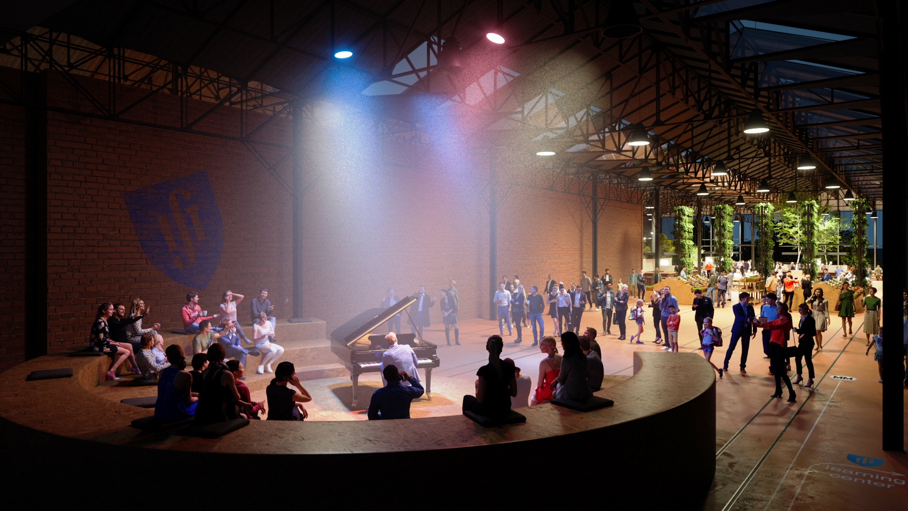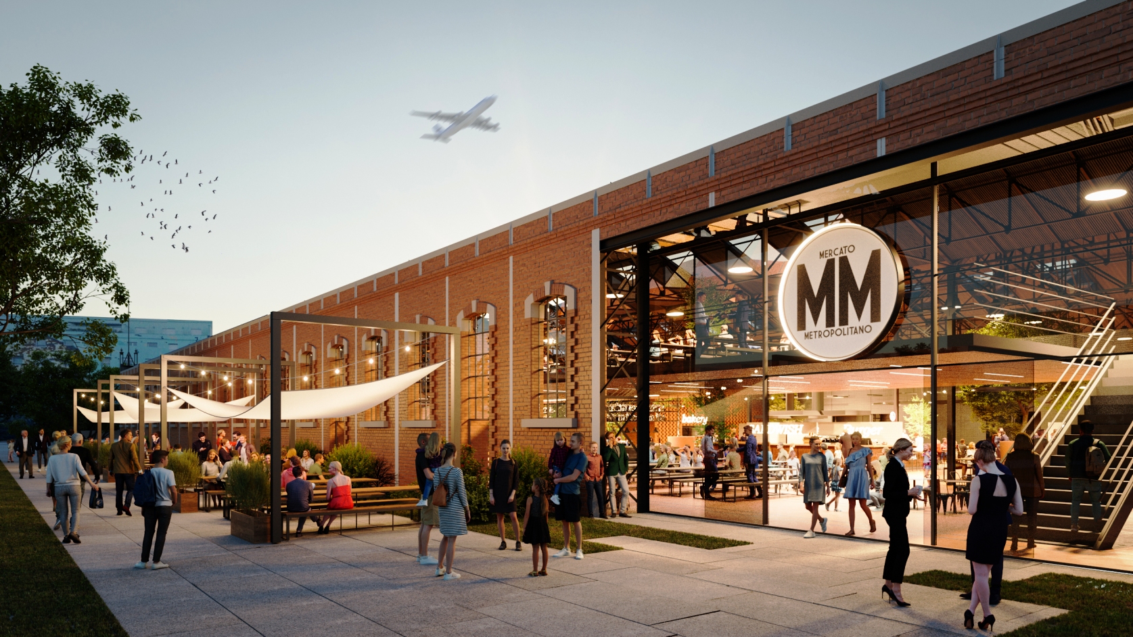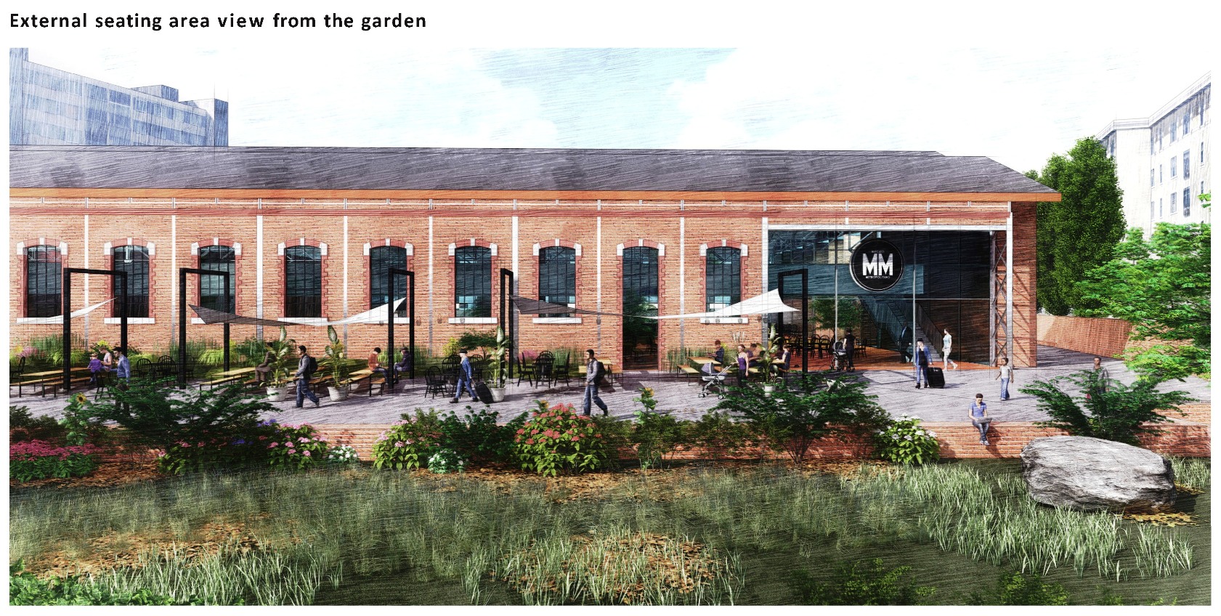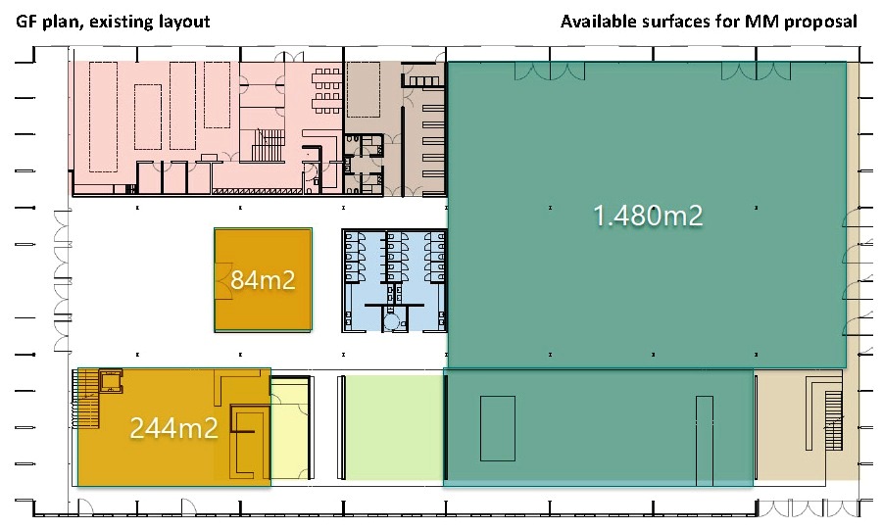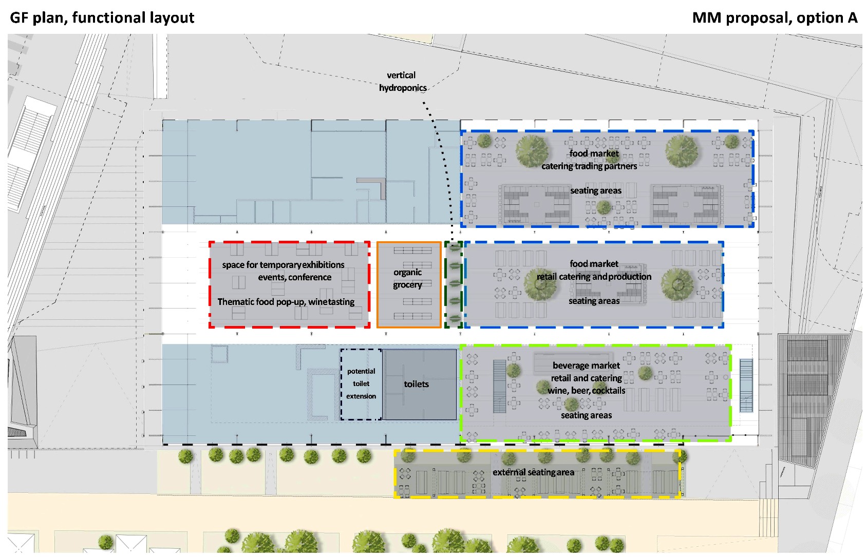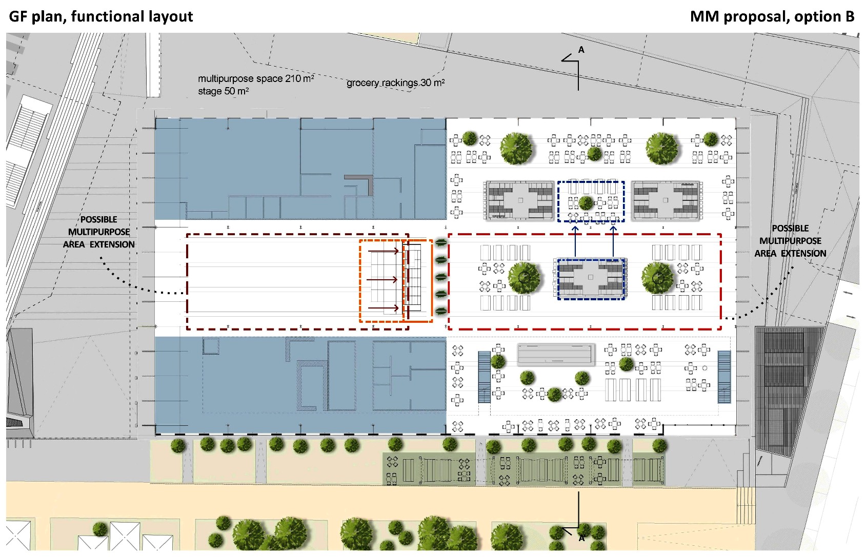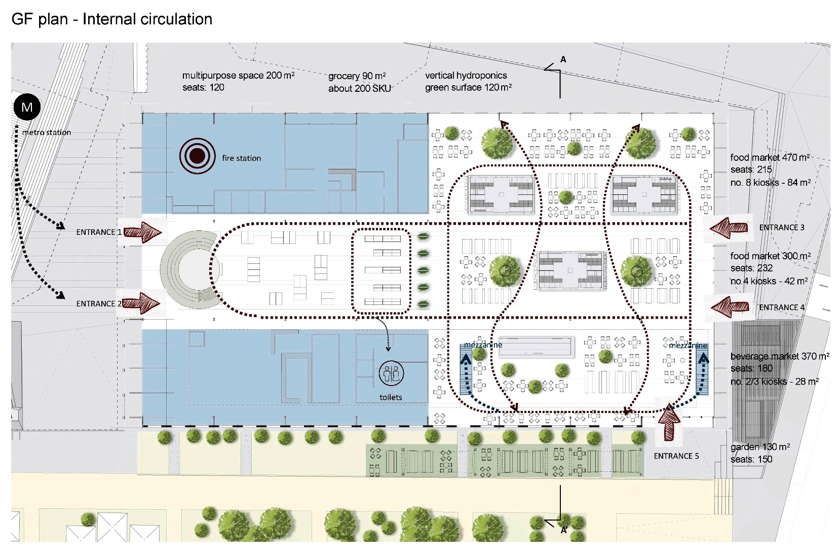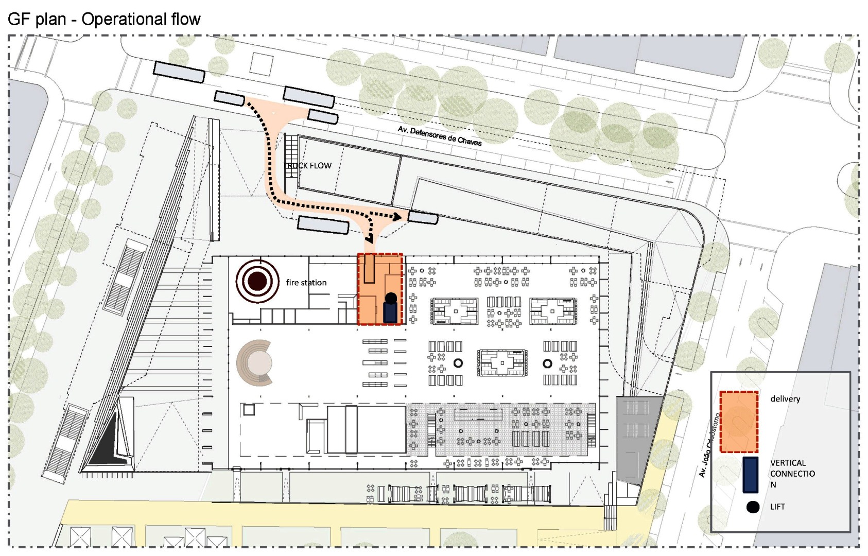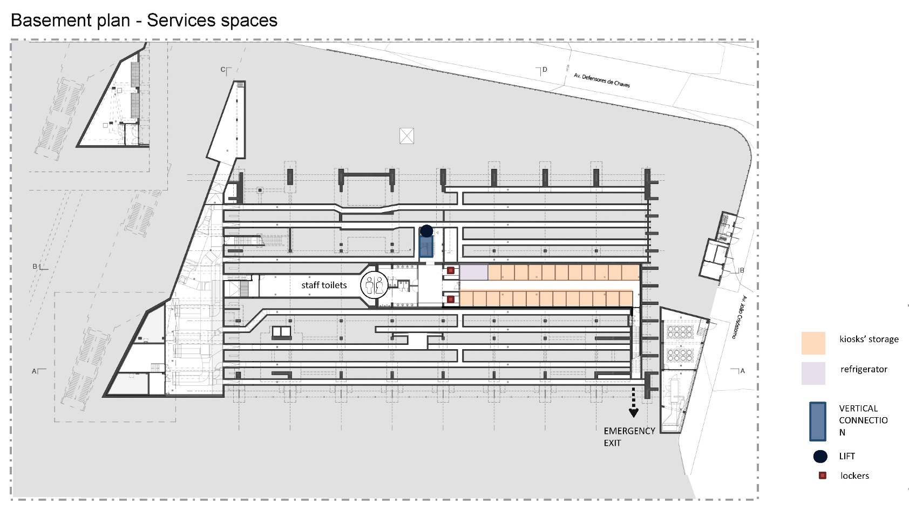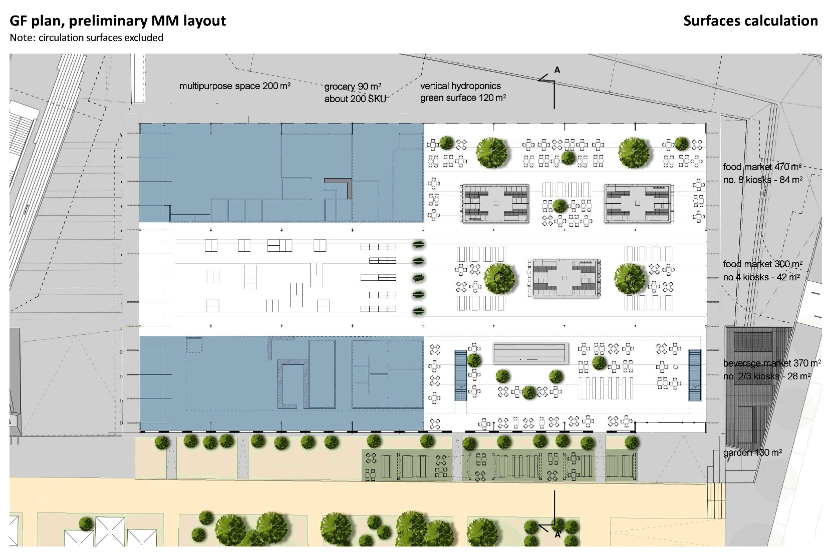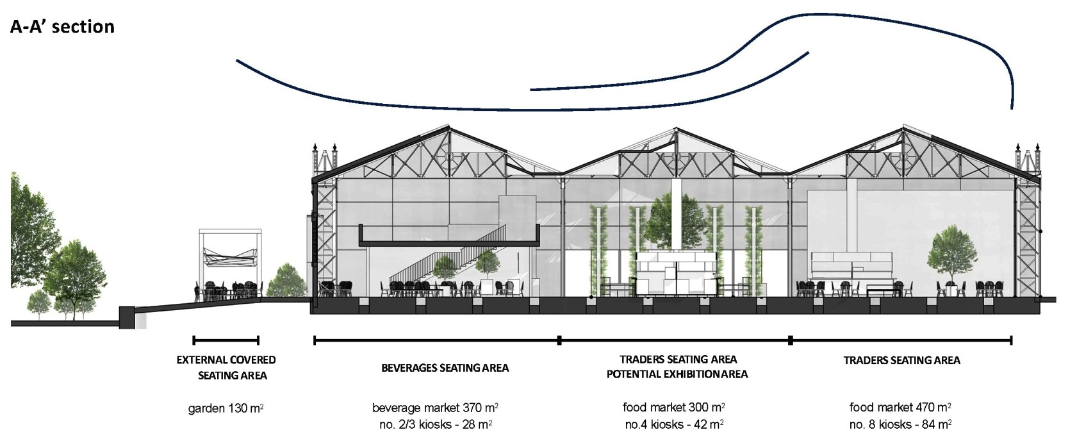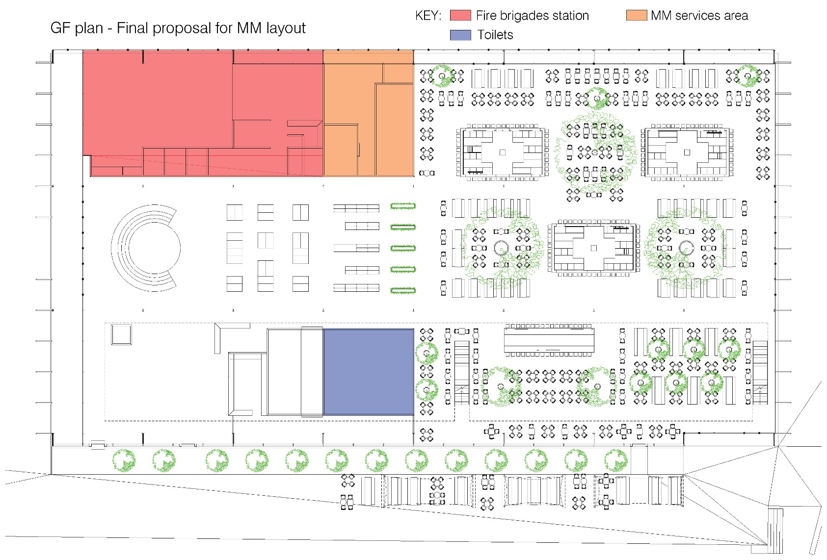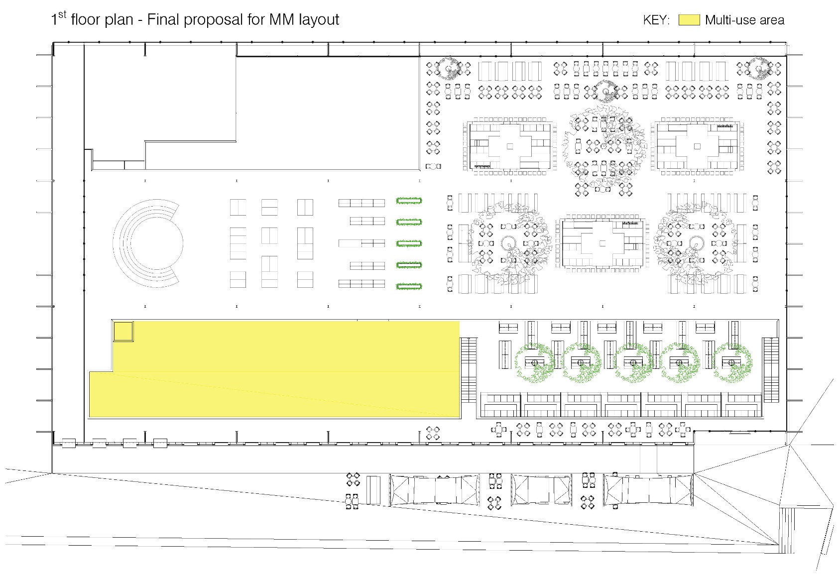Mercato Metropolitano, Lisbon
A proposal for a new MM market in Lisbon.
The “Gare do Arco do Cego” is a former tram deposit in Lisbon, Portugal. On the base of a project issued by the Portugues IST – Instituto Superior Técnico – aimed to turn the existing building in a cultural, poly-functional center, MM received from Sonae Sierra – a real estate company based in Portugal too – the request to submit a layout proposal for a new covered market.
At the time of analysis, the IST design foresaw to destinate part of the ground floor to host a fire brigade station. The rest of the GF surface was almost completely an open space, with the exception of a volume dedicated to the restroom and few partitions under a balcony, which constituted the unique surface related to the first floor.
The area to consider for the new MM market was the entire GF surface (fire station excluded) and half of the balcony area.
After a first analysis, being aware some adjustments to the IST design were still possible, I requested as follow:
- the moving of the restrooms under the balcony, freeing the space between the fire station spaces and the balcony itself, along the main longitudinal axes of the building;
- the possibility to use a portion of the basement surface to host MM trader deposits and fridges;
- the creation of a vertical connection between the ground and the basement floors, to be placed inside a GF space at the perimeter of the building, in order to simplify as much as possible the flow between the deliveries and the services / operational spaces of the basement;
- the increasing of the opening between the inside / outside at the N-E corner of the building, to improve the connection to the existing gardens.
Having received an affirmative answer about the proposed changes, the MM layout could foresees as follow:
- the use of the central-entrance space (the main foyer) as a movable organic grocery, in order to allow different settings able to host conferences, concerts, etc.;
- the installation of some “totems” settled to be hydroponic cultivation between the foyer and the main MM market of ground floor, forming huge portals visible from everywhere inside the space;
- the use of big trees, thanks to the richness of natural light coming from the partial transparent roof designed by IST, as well as from the facades;
- the possibility to move the central trader island to allow a partial different use of the GF market, so – in other words – maintaining the spirit of flexible use of the spaces;
- the installation of some light, external tends to allow the partial use of the outdoor spaces at the East side of the building, towards the gardens.
Giovanni Rizzi
Photo-gallery
CREDITS
Committente | Client:
Mercato Metropolitano
Superficie lorda | Gross floor area:
2600 mq / sqm
Progetto edificio | Building design:
Instituto Superior Técnico, Lisbon
António Barreiros Ferreira, Teresa Heitor, Ana Rita Gonçalves, Daniel Rego, Katherine Both, Maria João Tato
Data progetto | Building design date submission
07.2015
MM interior design concept:
A | Signs, Giovanni Rizzi
Interior design date:
09.2020 – 10.2020
Collaboratori | Collaborators:
Federico Caramaschi
CGI:
Federico Caramaschi, Sonae Sierra

