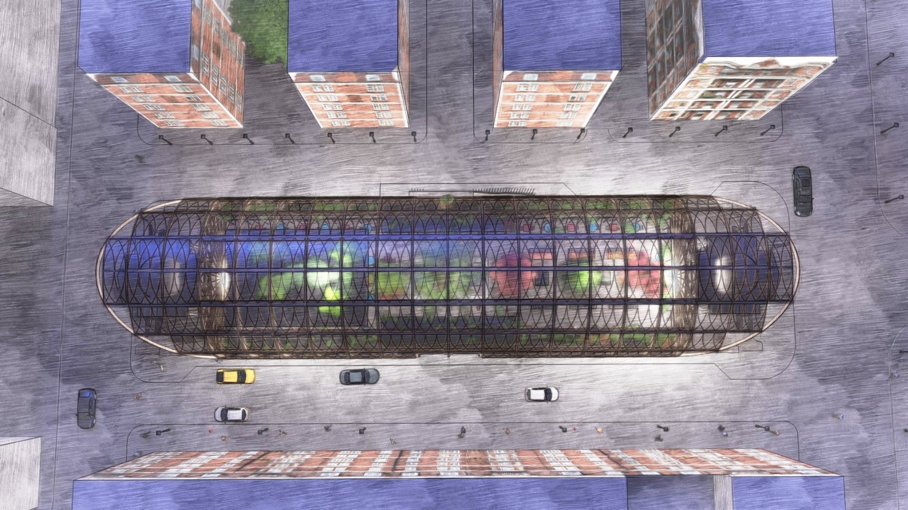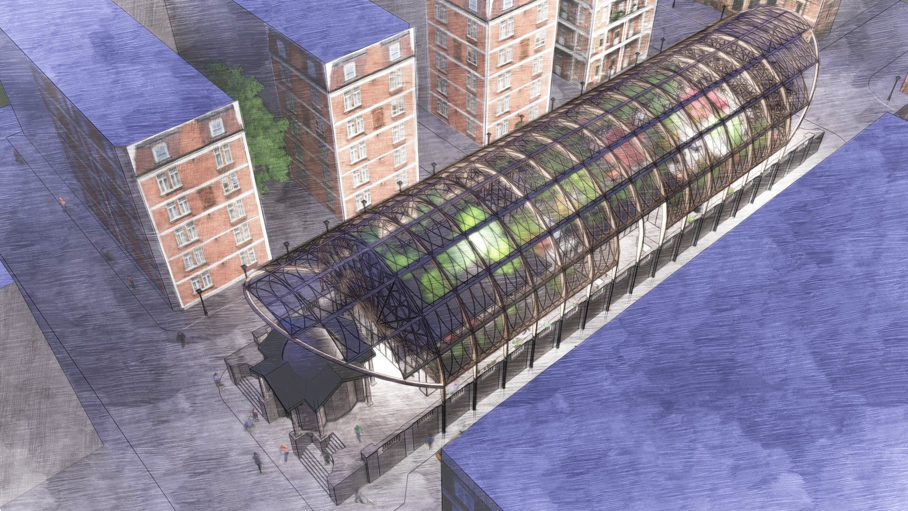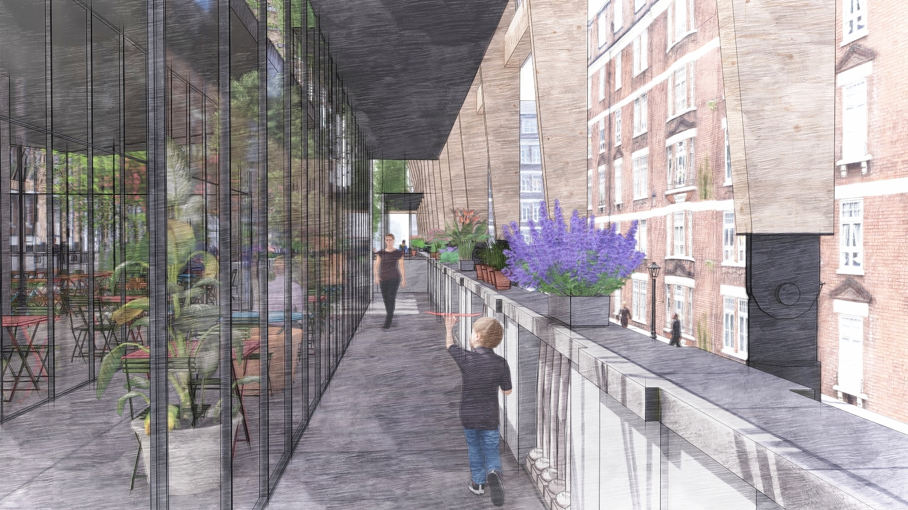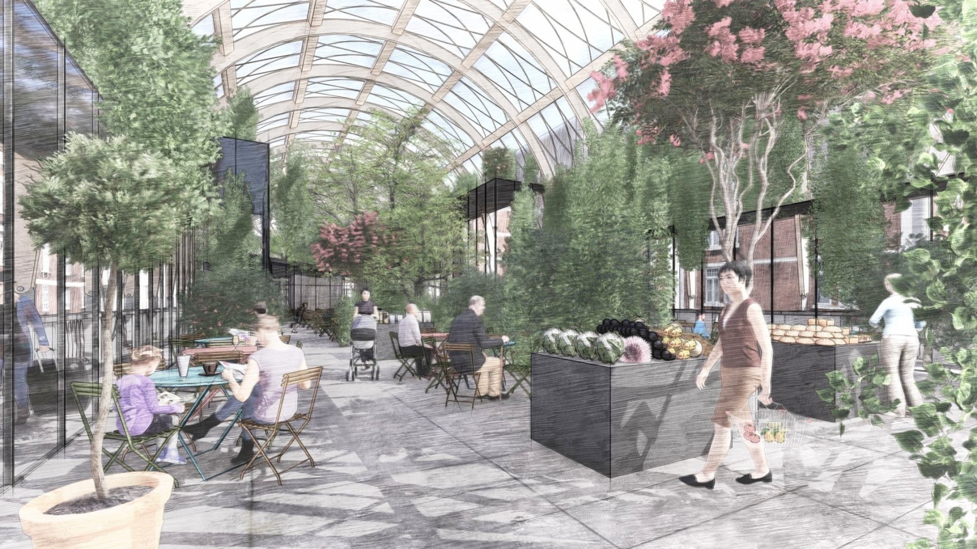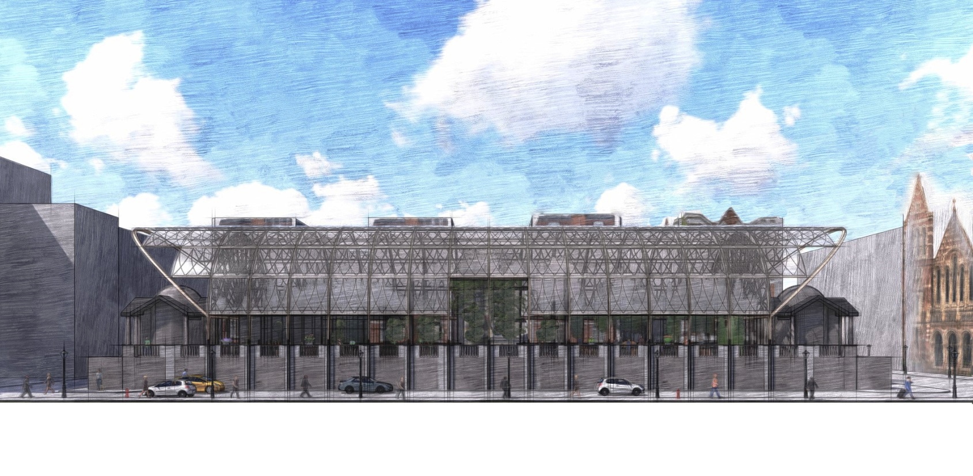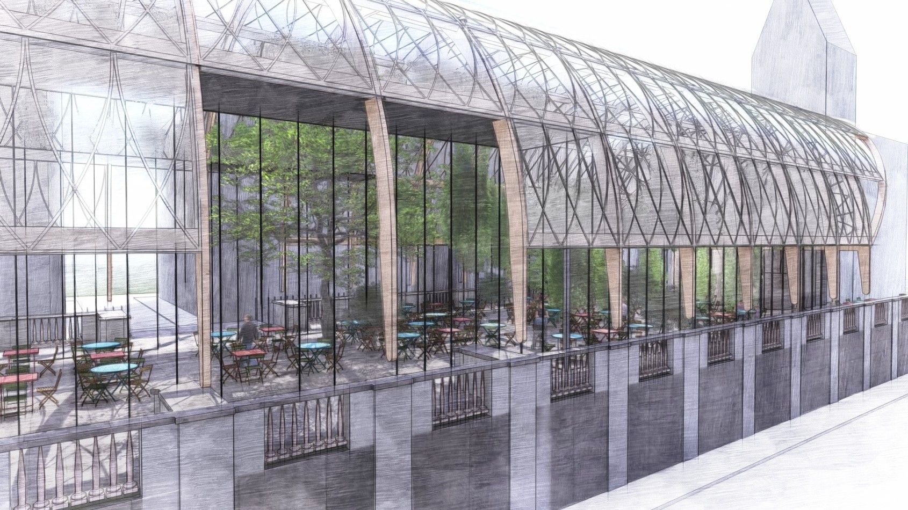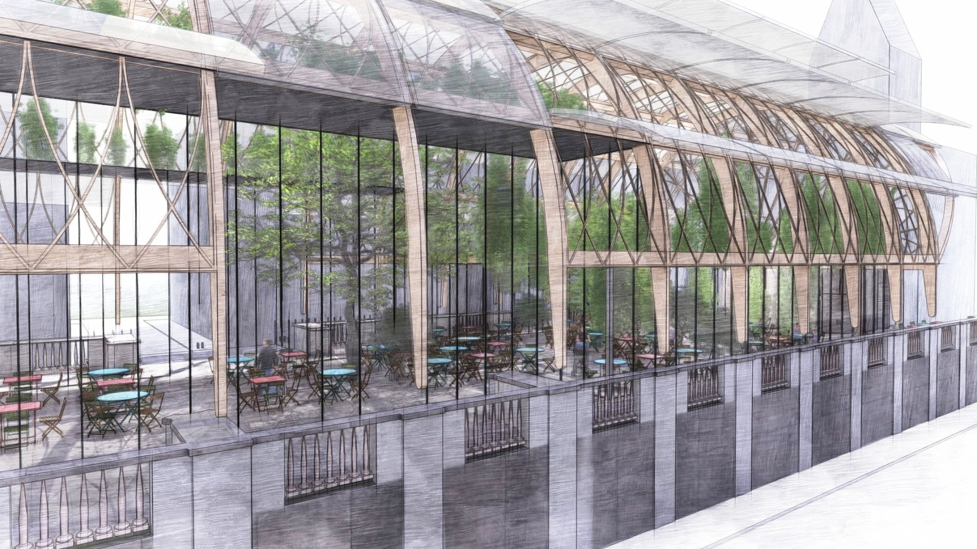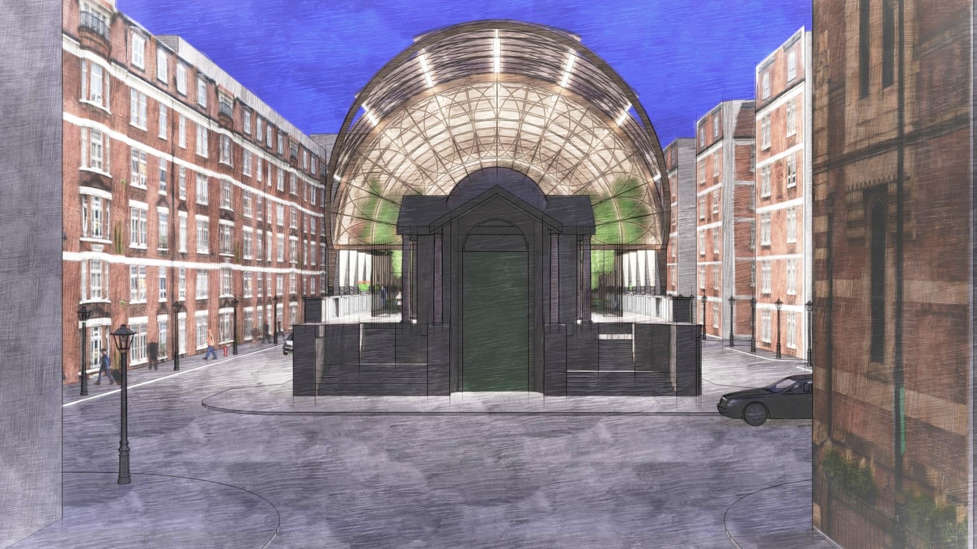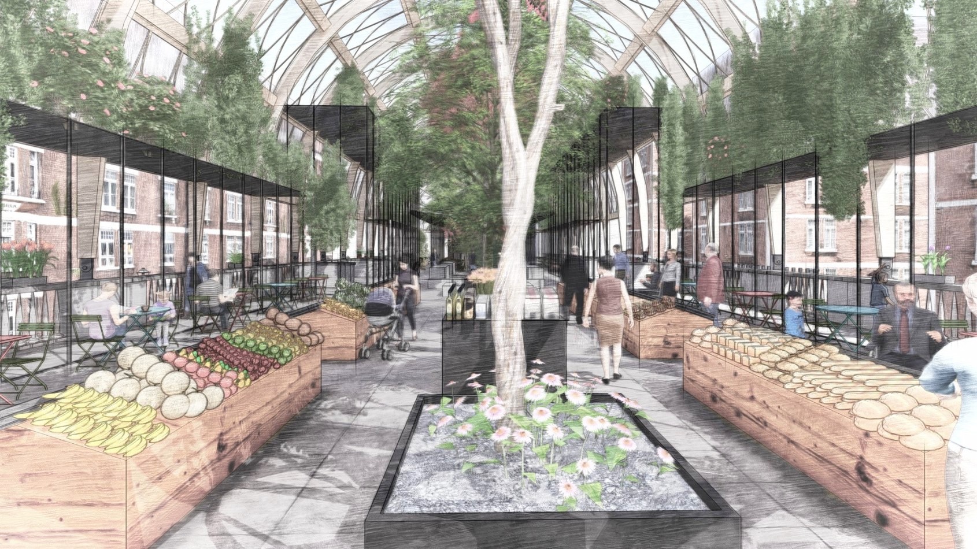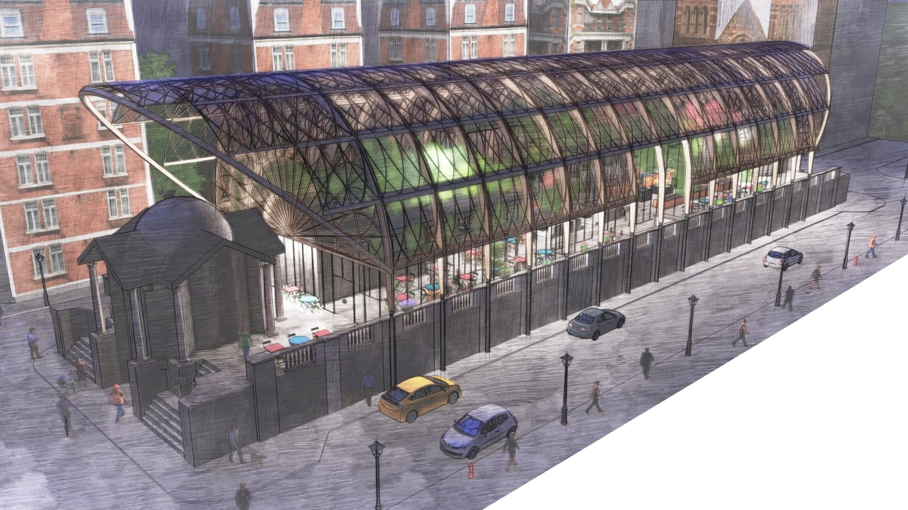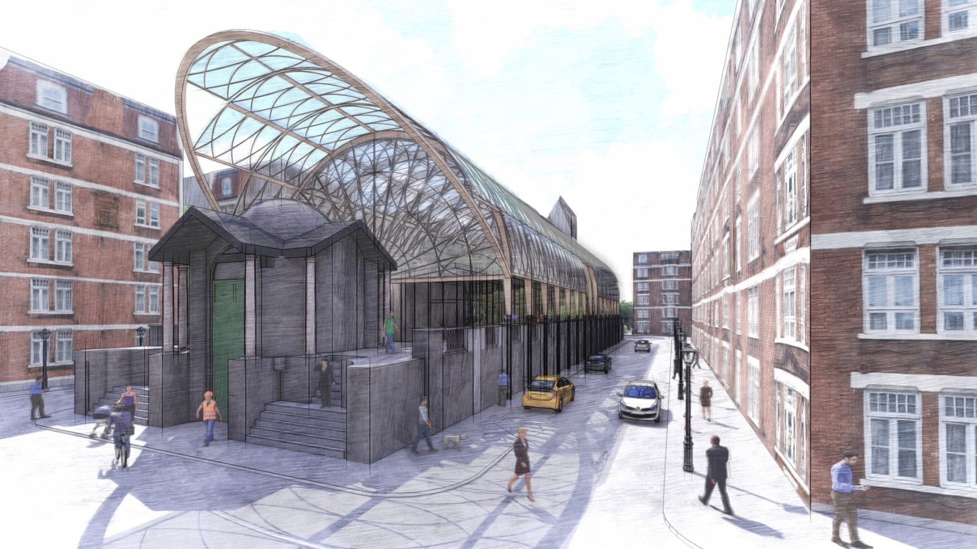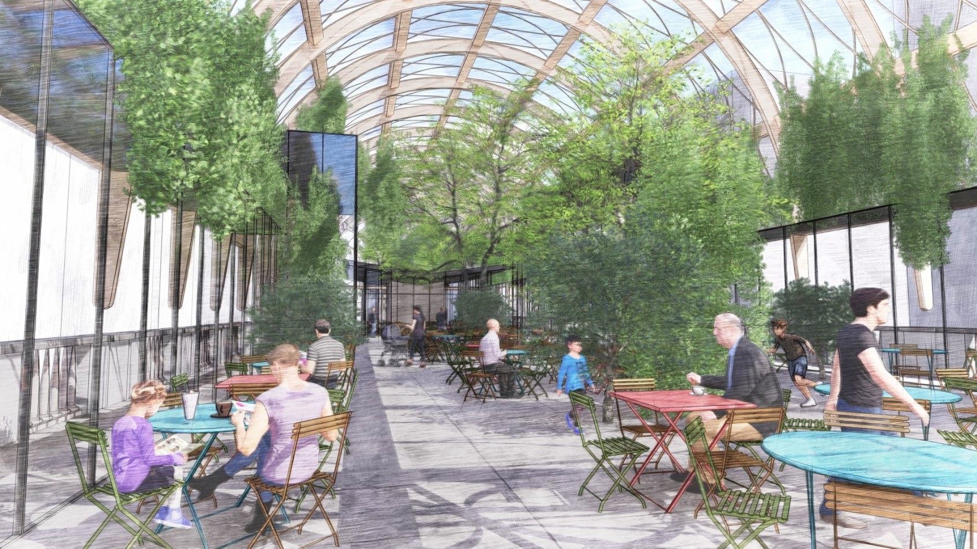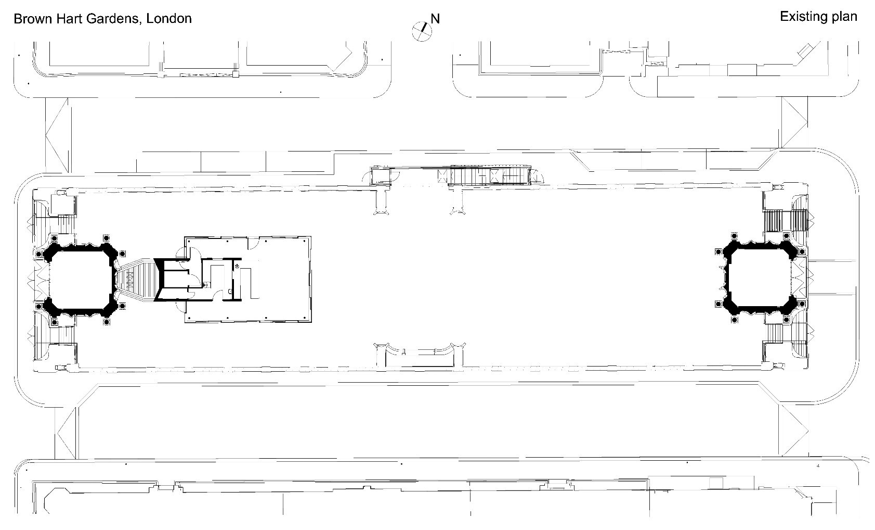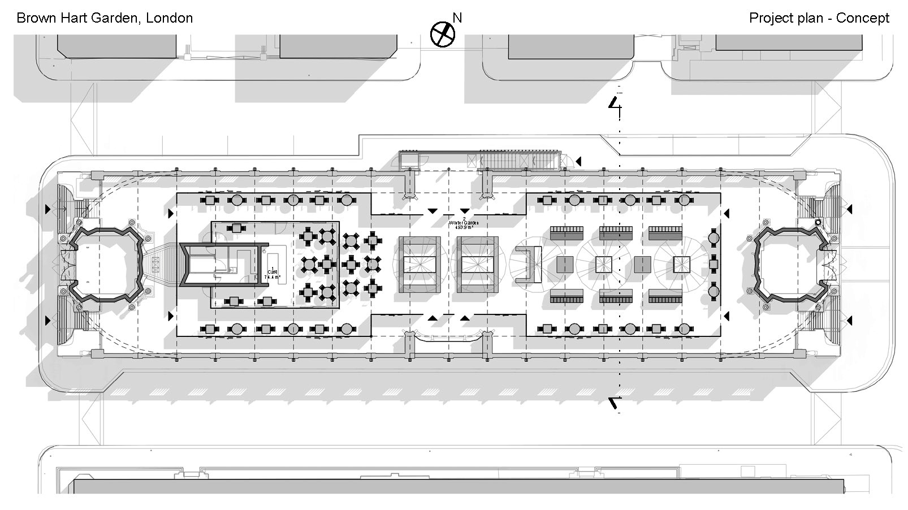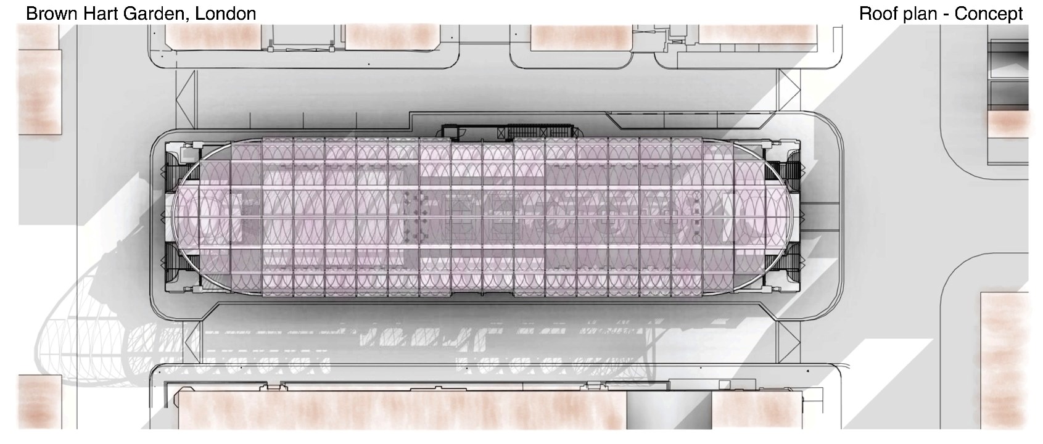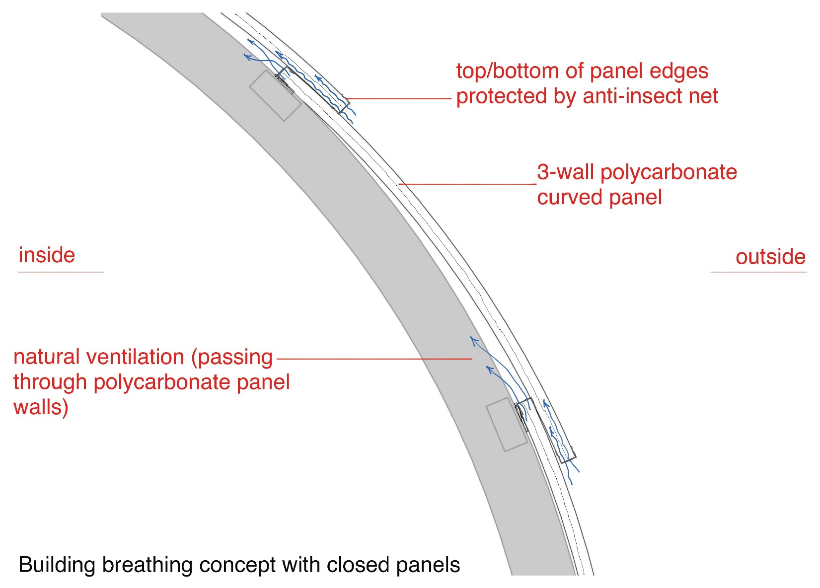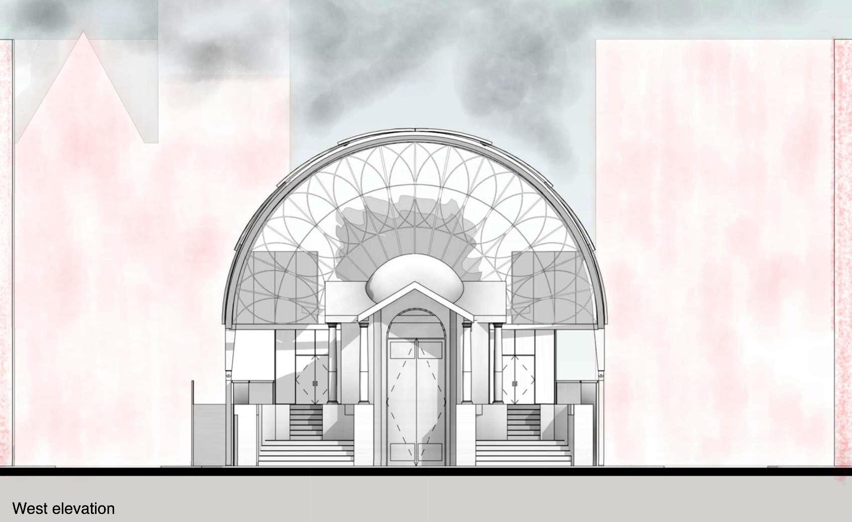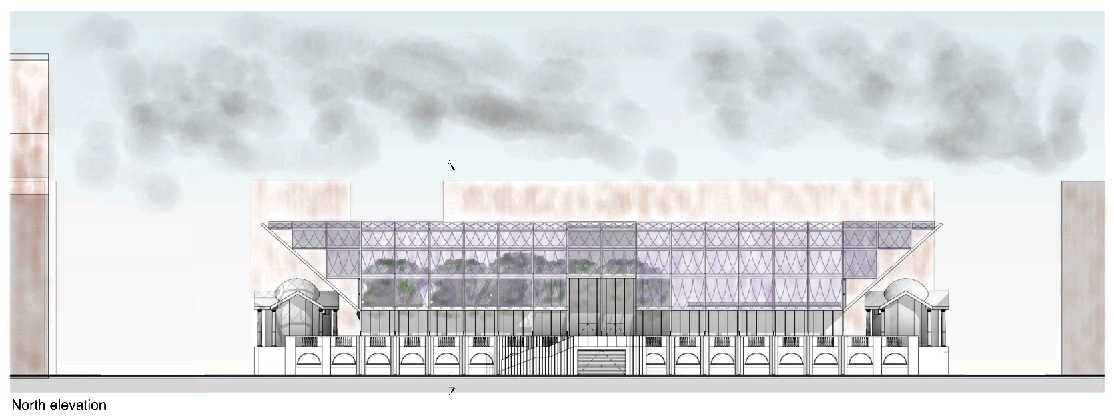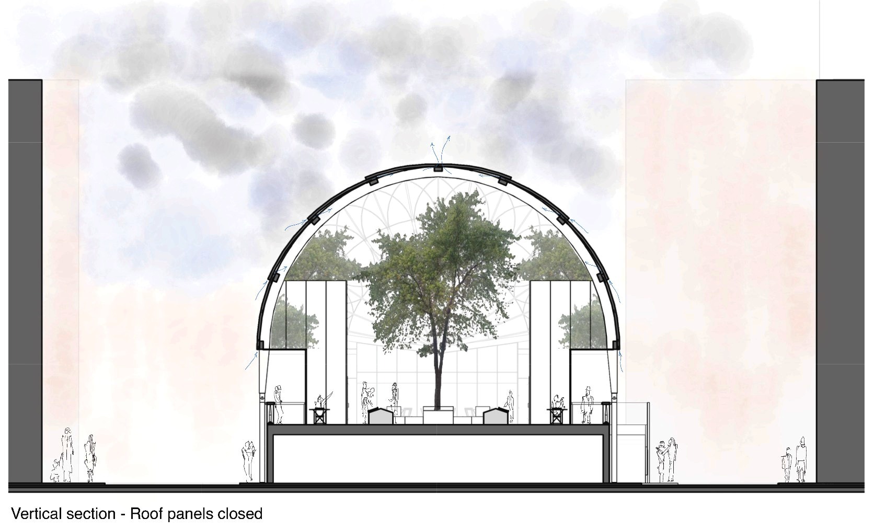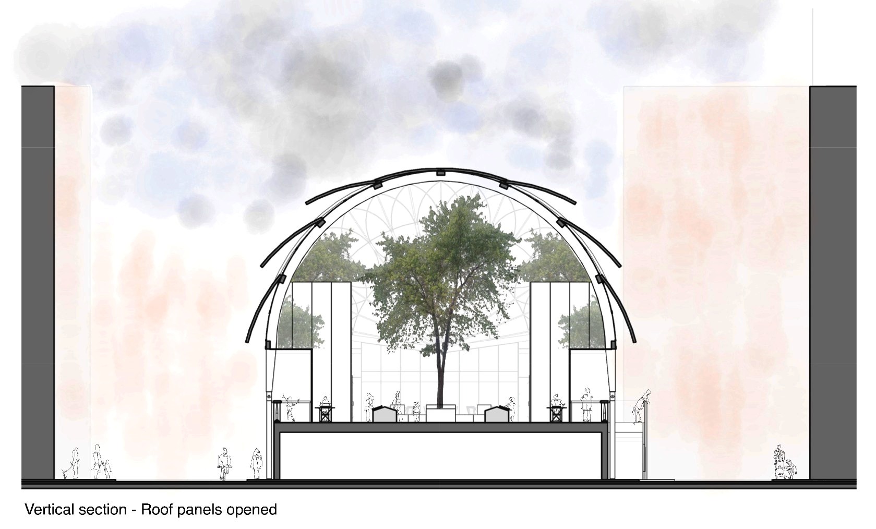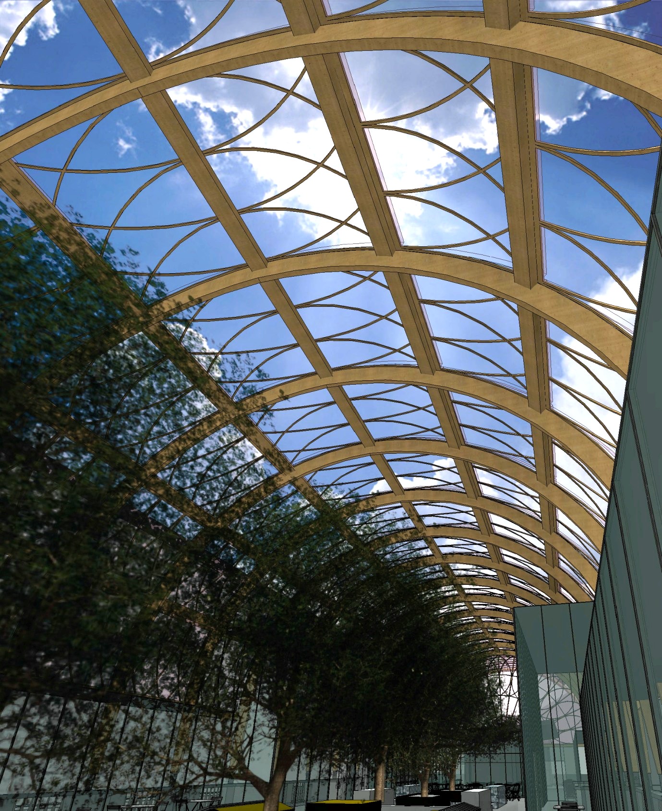Mercato Metropolitano, BHG London
A sustainable, utopic, temporary Mercato Metropolitano covered market at Brown Hart Garden, Mayfair - London.
Brown Hart Garden is a raised platform that cover an electric power station in Mayfair, London.
Mercato Metropolitano asked me to design a sort of dream: a temporary covered market for this square. Having not any additional specification I defined as follow:
- the construction had to be extremely light to reduce foundation impact and their sizes and so simplifying the operations of the future removal;
- the construction had to be conceived in order to be re-used in a different place, also for different scopes;
- consequently, it had to be a dry-construction, so constituted by fully factory-manufactured elements simply assembled on site;
- it had to be a near-zero-system building, to simplify the overall construction and its cost.
I gave to the above tasks the following answers:
- an overall structure executed in glulam timber, plus the necessary steel wirings to stabilize it against the horizontal forces; a lower, perimetral glazed closing constituted by openable folding panels; a building enclosure completion (starting from the top of glazed closing) made of 3-wall bio-based polycarbonate openable curved panels.
2-3. due to its dimension, the building can easily host different activities. While the
pre-manufactured elements and the assembling concept guarantee the possibility to
dismantle the entire construction without damages, enabling its installation in a different
place;
- the building is only equipped with the electrical systems and has no HVAC systems at all.
The building needs then to be a permanent breathing-construction, whether its enclosing elements (glazed or polycarbonate panels) are opened or not; a continuous air exchange, in fact, is crucial to prevent internal condensation phenomena. From this point of view, the 3-walls polycarbonate panels are the key-elements that guarantee this functioning.
All these choices, together, contribute to conceive an extremely light, system-naked structure, in order to be perceived as a greenhouse, rather than a proper building. The internal set-up reinforces this concept: tall trees and a market mainly dedicated to the selling of flowers, plants, vegetables and fruits.
The construction is 100% made of bio-based material, fully re-usable and/or re-cyclable.
Giovanni Rizzi
Photo-gallery
CREDITS
Committente | Client:
Mercato Metropolitano
Superficie lorda | Gross floor area:
597 mq / sqm
Progetto | Design date:
10.2020 – 11.2020
Progetto | Design:
A | Signs, Giovanni Rizzi
Collaboratori | Collaborators:
Federico Caramaschi
CGI:
A | Signs, Federico Caramaschi

